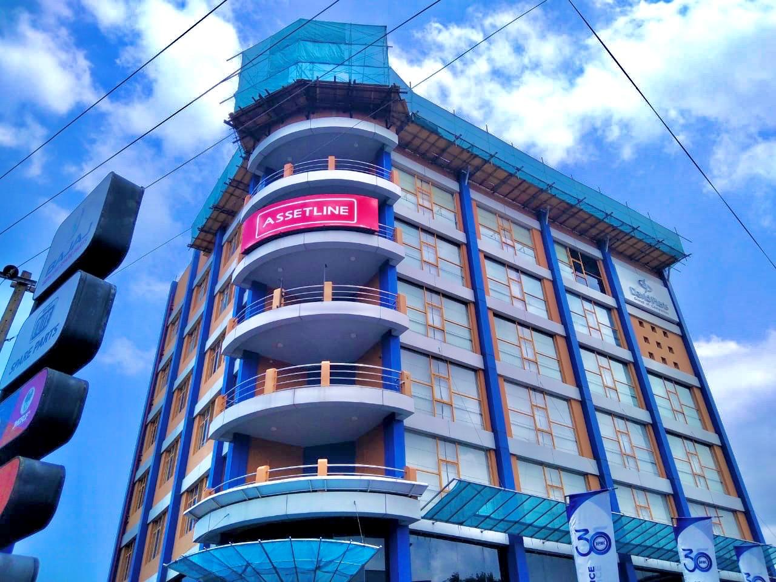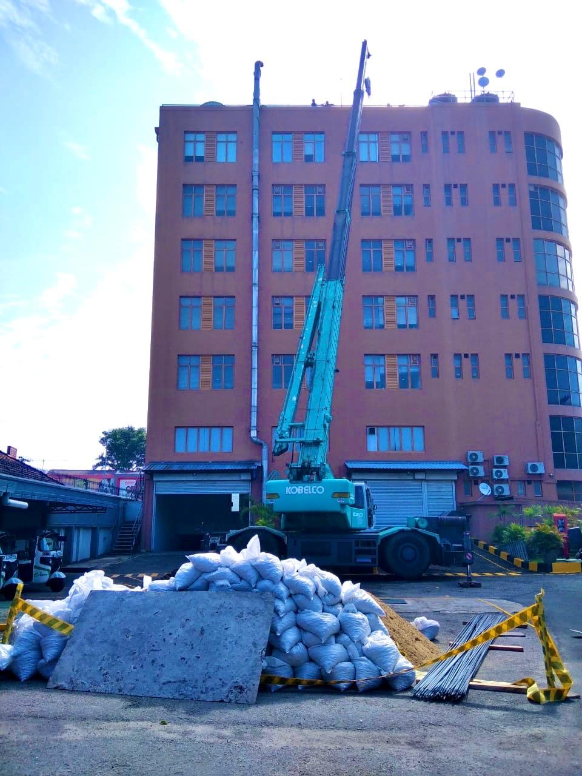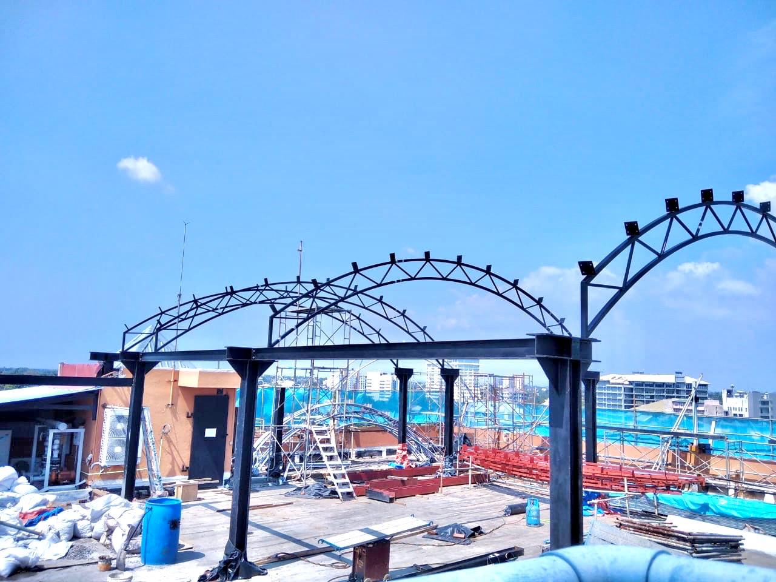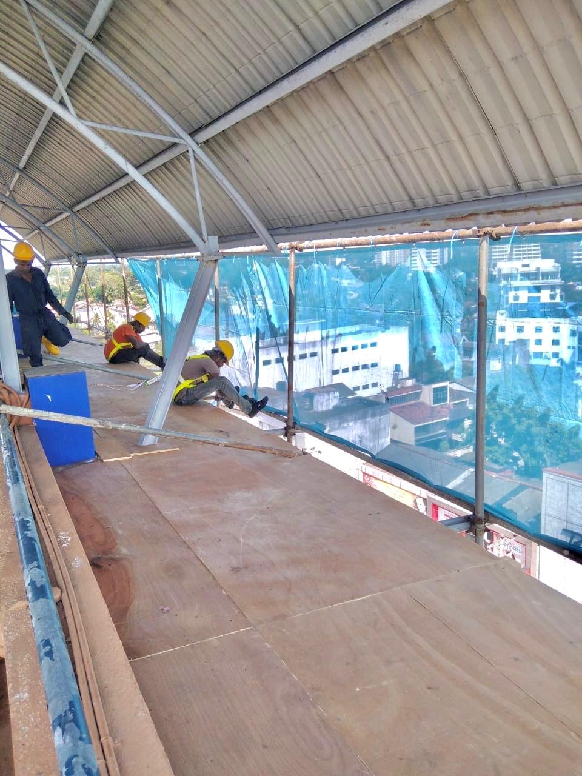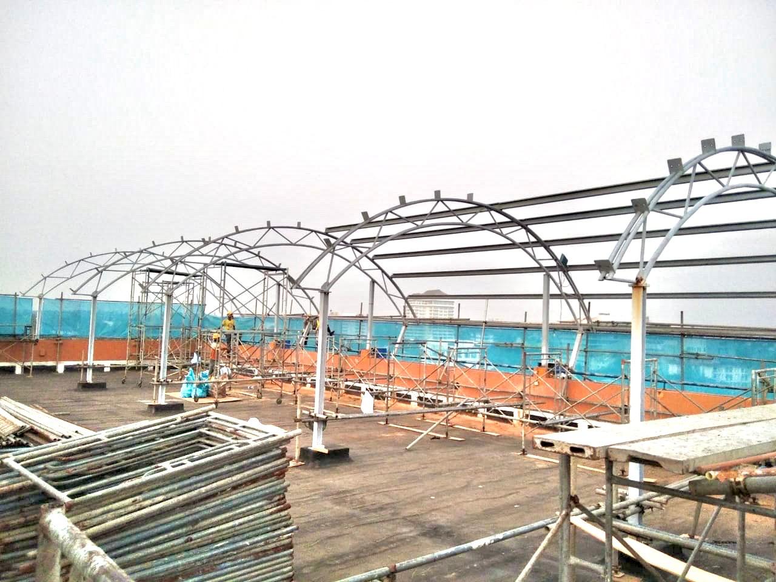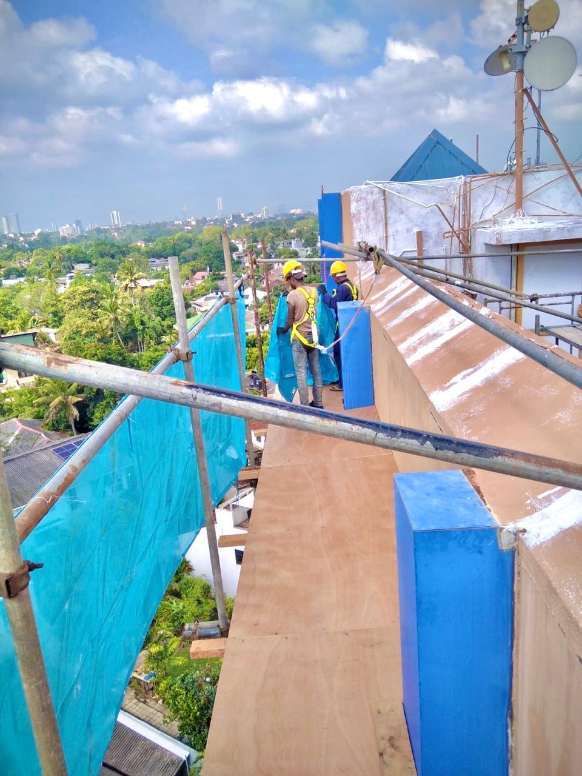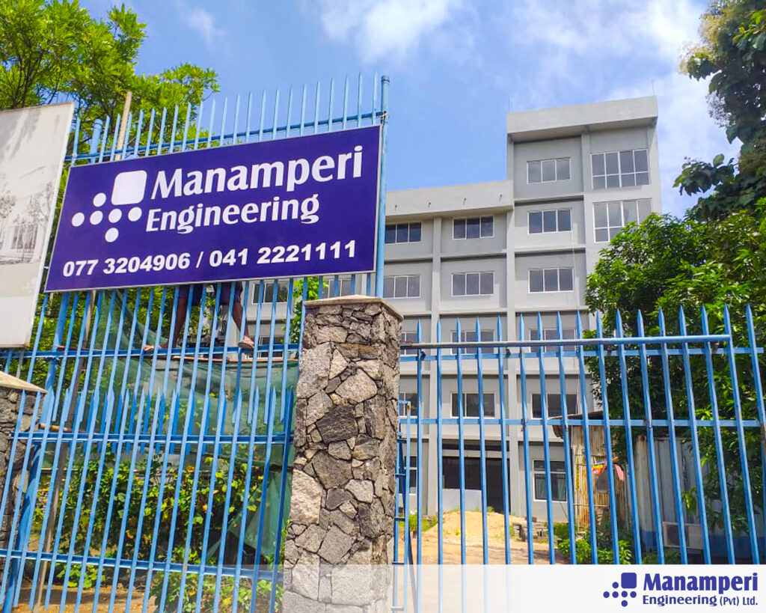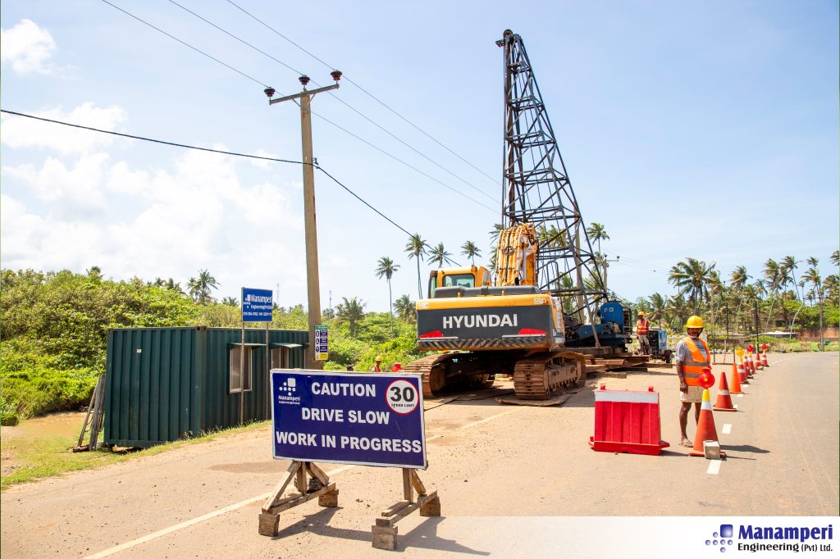The Works consist of construction of 6′ Floor above existing roof terrace having total gross floor area of 5700.0 sq.ft (approx.), which comprises of erection of steel columns, beams, steel roof structure with Zn/Al roof covering, construct new toilet block, plastered & painted masonry walls, remove existing waterproofing membrane, demolish concrete screed above existing concrete slab, porcelain tile finish floor with new leveling screed, Aluminum doors & windows, electrical work in toilet area, wall tiling in toilets including internal cold water supply and drainage work.
- info.eng@manamperigroup.com
- No. 245, Pallimulla, Matara, Sri Lanka
- +94 41 2221 111

